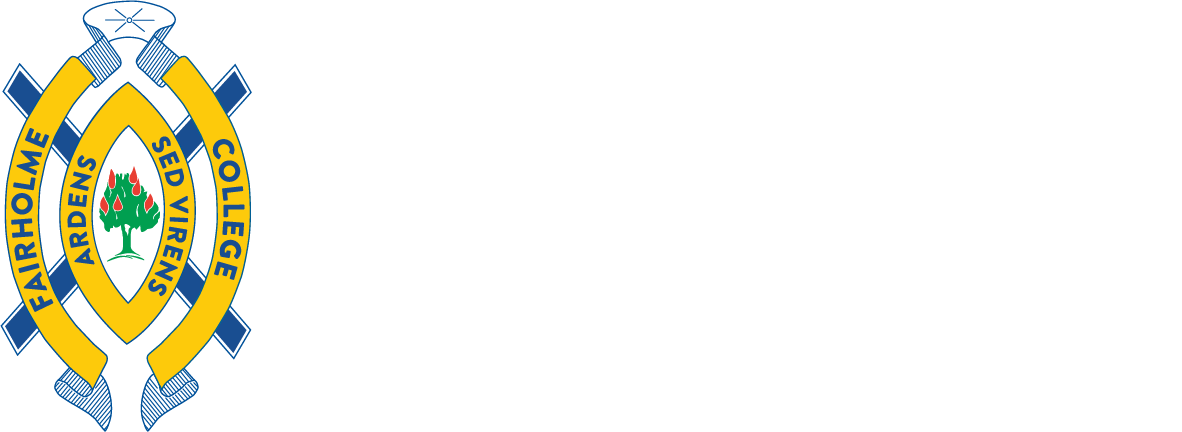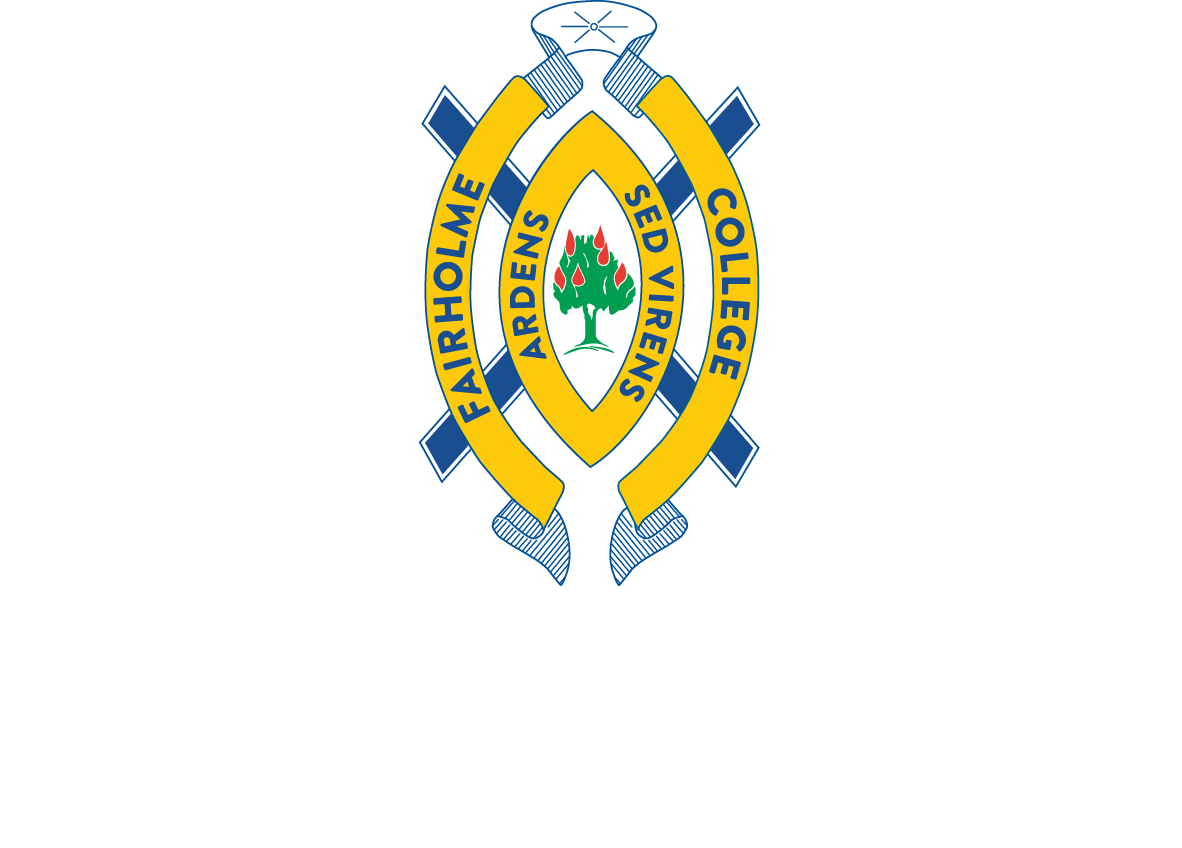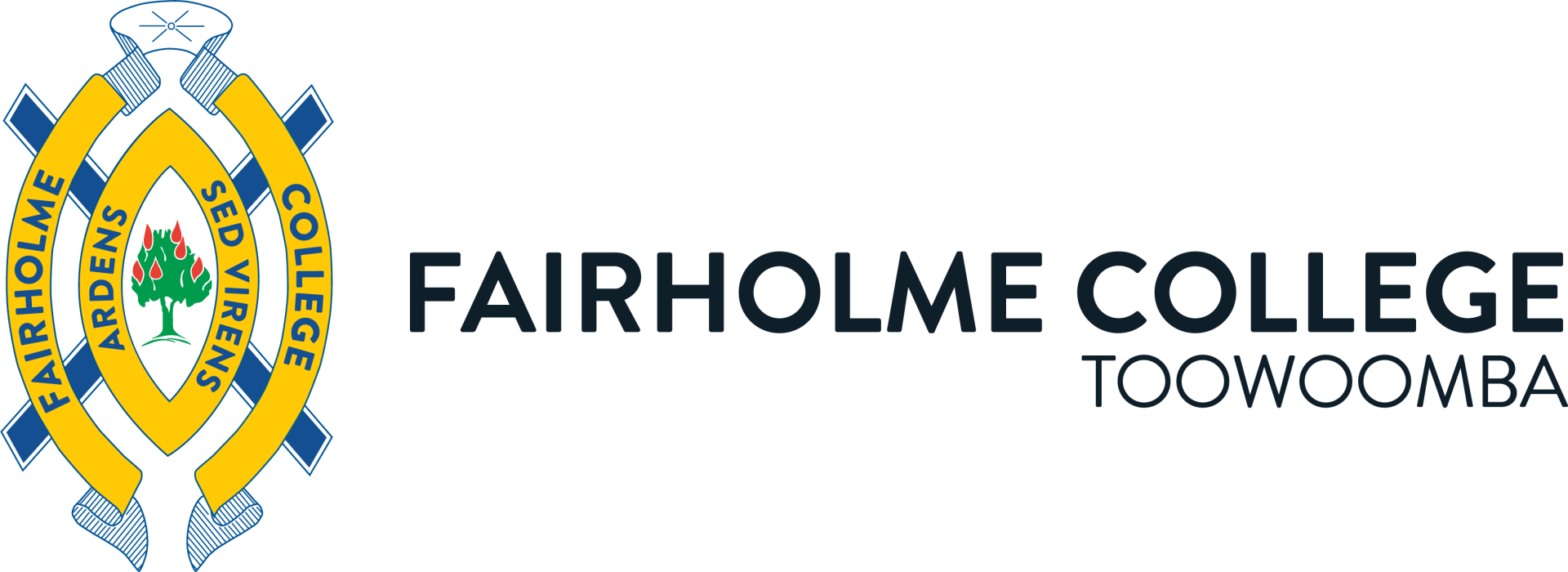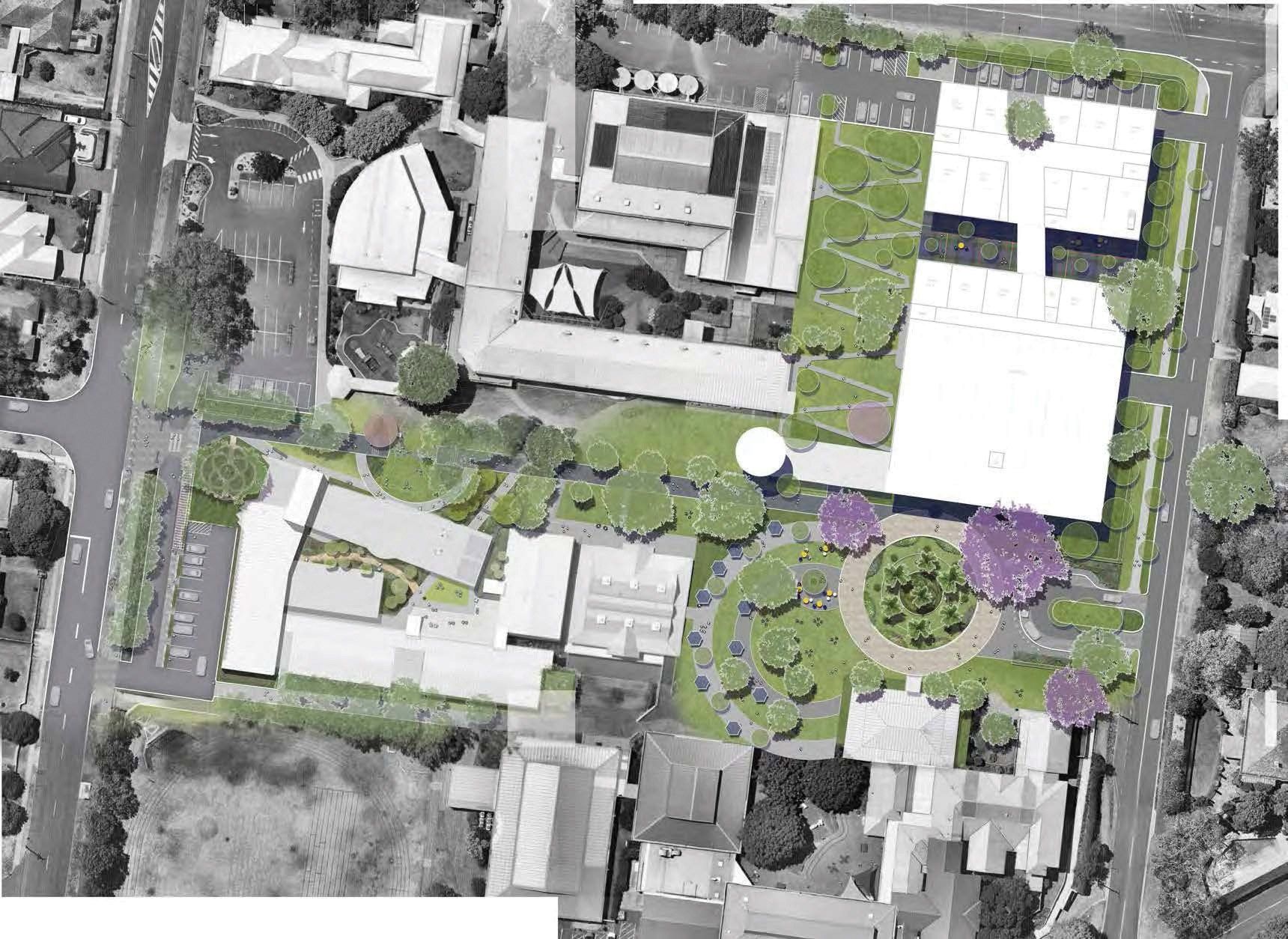Contact | My Fairholme | 🔎︎
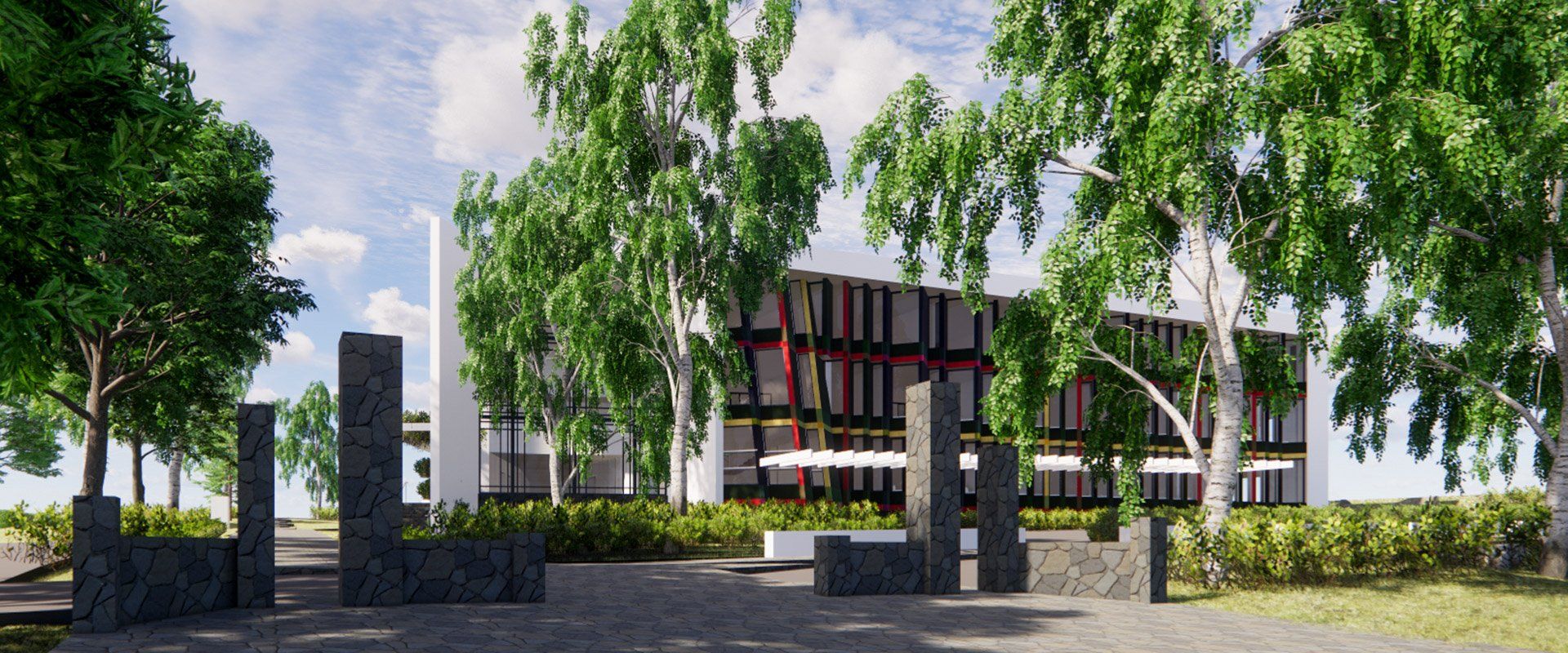
Master Plan
the vision for a new decade
Button
2020 Master Plan
Vision for a New Decade
To succeed, to flourish, you must burn: flourishing is the end point of a lot of hard work.
Libby Munro. (Actress, Fairholme College Old Girl 1998).
A new decade will see a new chapter begin on the historical grounds of Fairholme, which began as a school in the old Homestead in 1917.
Fairholme’s Board of Directors have recently signed off on a new Master Plan, developed by m3architects, with the first stage to begin in the near future.
‘We are grateful to m3architects, for their insightful work to provide us with a plan that we think continues to tell the Fairholme story,’ says Fairholme College Business Manager, Mark Freeman.
‘M3architects spent 12 months working with the school – covering the College history, culture and current school operations. They spoke to staff, students and parents – both current and past – to develop a true understanding of the Fairholme community.’
The result is a plan that focusses on all the things that matter to Fairholme: Pastoral Care, the community, our faith and our connection with the church.
The importance of green space, connecting sub-schools and creating areas that provide our community with opportunities to engage and connect are some of the developments the Board believes are essential to continuing Fairholme’s strong sense of identity.
But there’s excitement, too, for the bricks and mortar.
‘It’s a 25 to 50 year plan in reality, but the first stage is only a little over 12 months away from construction,’ says Mr Freeman.
Stage 1 is estimated to cost around $10 million, with construction commencing in 2023. It will provide a whole new “front door” to the College, and will also see the bringing together of a number of administration functions, plus teaching and learning facilities, and an Assembly and Chapel space.
‘Traffic flow is a problem that we think has been addressed in the new plan – it’s a problem many schools have. This first stage will see the Administration building extend out over the current pick up and drop off zone, but eventually the drop off zone will be reinstated in what is currently the Staff Car Park area.’
‘There will, of course, be some short-term pain – but as they say, worth it for the long-term gain,’ Mr Freeman says confidently.
Each stage allows the school to continue to operate on site, with stage one providing space for the Art and Drama students to use, while their current rooms will be rebuilt in Stage 2.
‘Financially we are hoping for support via capital grants, but we will also be asking the Church and our community to be part of that support.’
Stage two is expected to begin in 2026, and will include new Science, Maths, Arts and Humanities facilities, with Stage three earmarked for 2030.
‘The Junior School will have a whole new wing, a playground area and their own oval. Stage three will see the construction of a whole new Performing Arts precinct, including a state of the art theatre, with seating up to 400 people.’
Learn More…
- Fairholme College Master Plan › (Executive Summary)
- Ministerial Infrastructure Designation Report ›
If you wish to discuss the proposal at this early stage with one of the project team, please contact Mr Mark Freeman on phone 07 4688 4688 or by email masterplan@fairholme.qld.edu.au
Fairholme College is proudly a college of the
Presbyterian Church of Queensland
