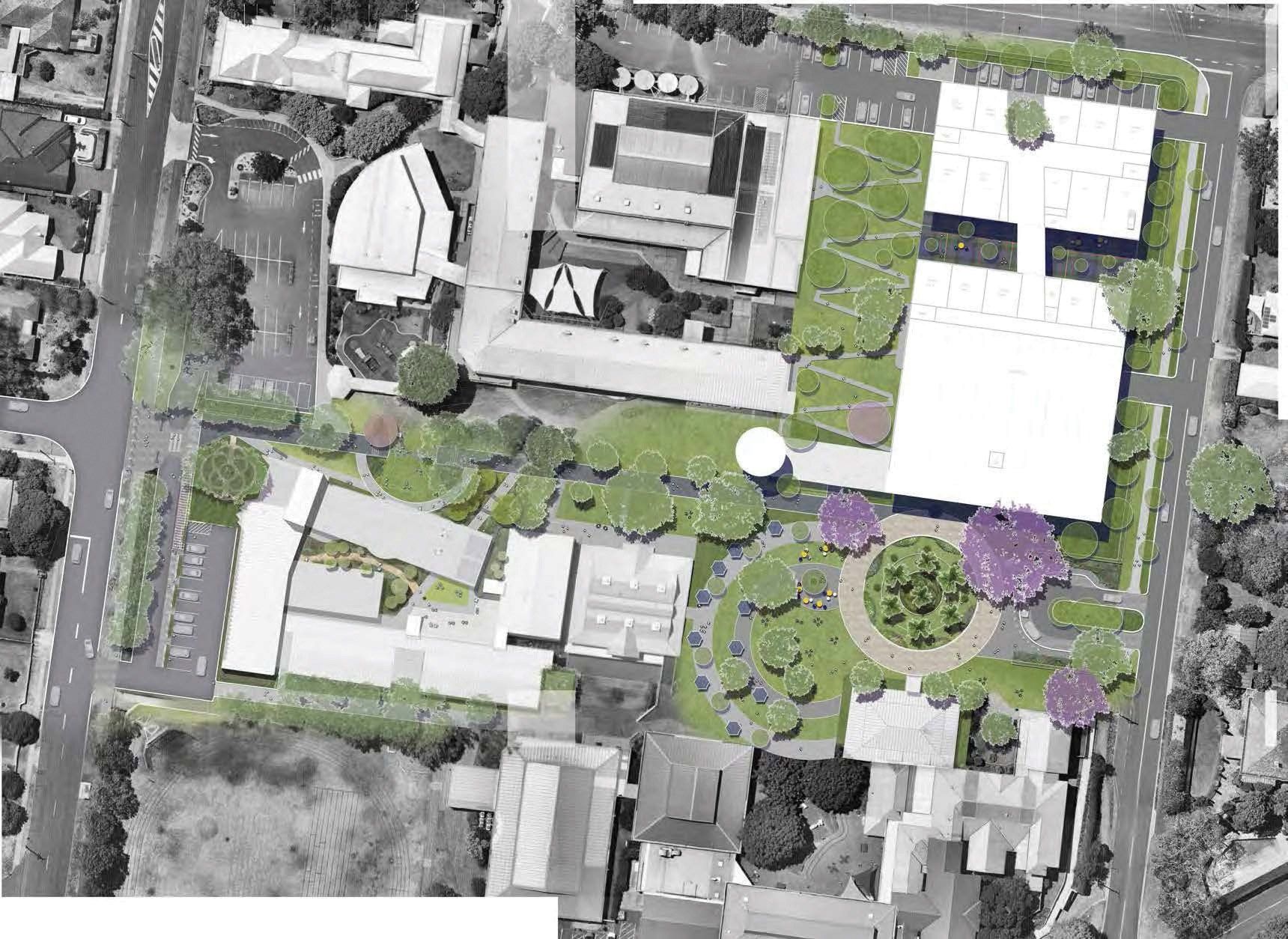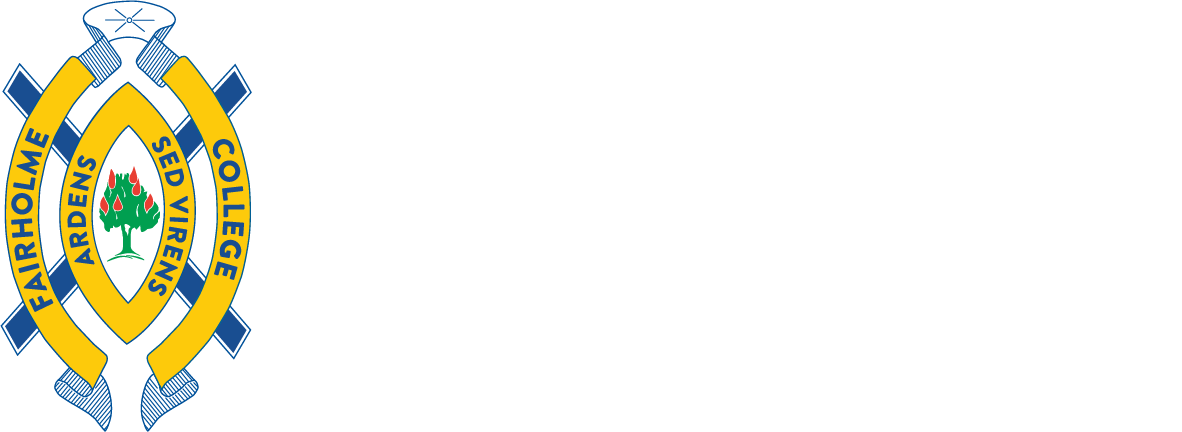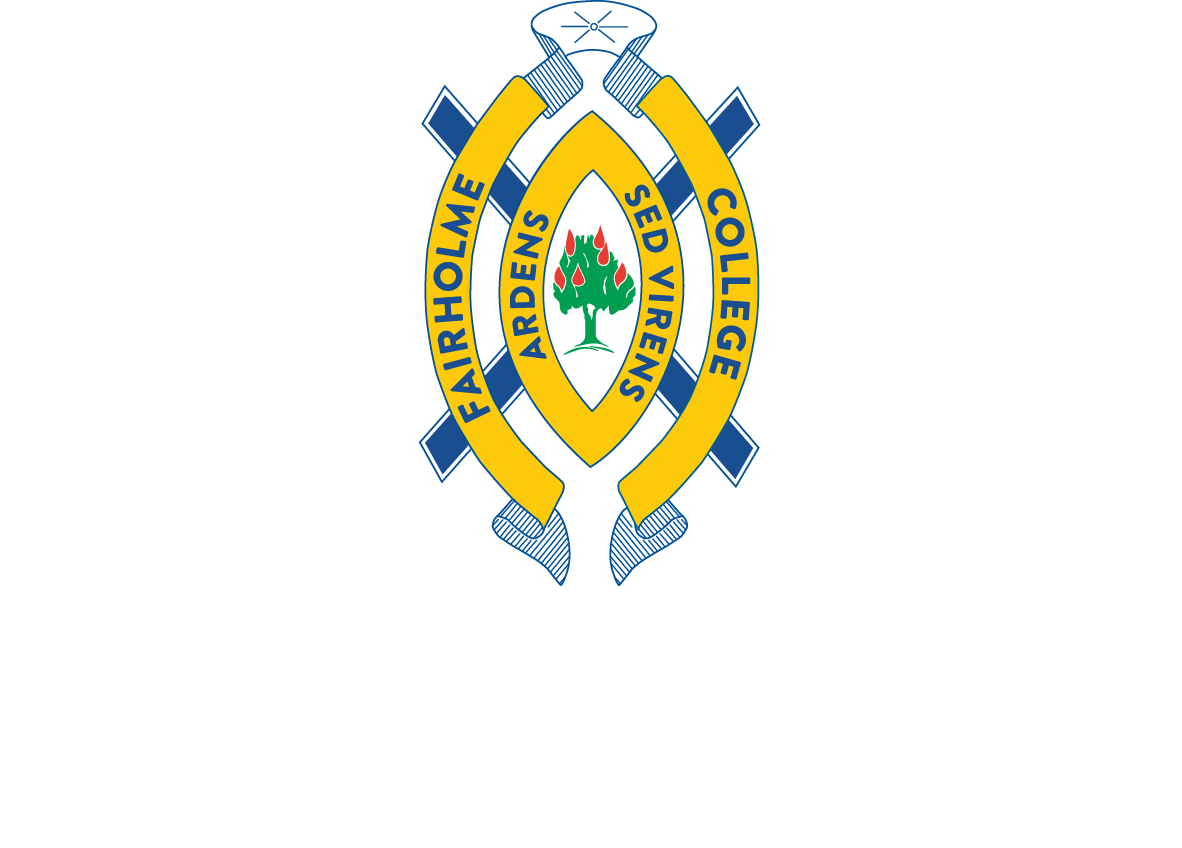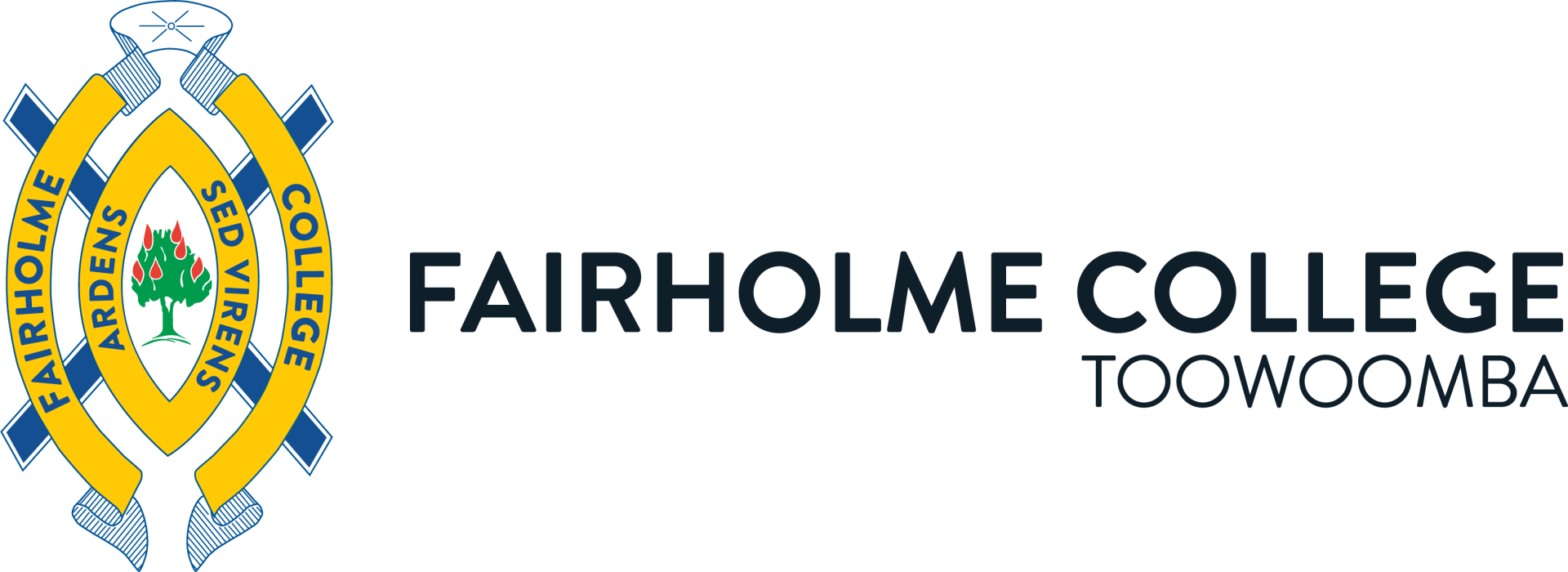Contact | My Fairholme | 🔎︎

Campus Development
at Fairholme
Button
Campus Development
The expansive Fairholme College Toowoomba campus as it is known today, is steeped in history and heritage.
Originating from one classroom in 1921 the college has grown into a sprawling educational facility covering all grades and including modern boarding and sporting facilities.
As in most provincial boarding schools throughout Australia in the twenties, thirties and forties, the varying material fortunes of Fairholme were reflected in the variety and state of wooden buildings erected, some becoming unserviceable and having to be demolished. However, Fairholme is fortunate in the number of heritage buildings that have remained and, after restoration and care, are still in use.
We invite you to take a walk through the eras with us as we recount some of our most significant development milestones:
1920-1949
1921 The ‘classroom’ (now Music Block) was built.
1928 The first Black Dormitory was built.
1929 The Kindergarten Bungalow (now in N.W. corner) was built.
1950-1969
1956 The first stage of South Dormitory was completed.
1957 The College Oval was redeveloped.
1958 The original Assembly Hall was opened.
1961 The Swimming Pool was completed.
1964 South Dormitory was completed.
1965 Following the purchase of the “Talara” property facing Webb Park, the first Principal’s Cottage was built.
1965 The present Science Block was built (with Federal Government grants).
1970-1979
1970 A new Administration Centre and Library was built.
1974 The Dining Hall, Kitchen and Tuck Shop were built.
1981-82 Black Dormitory was rebuilt and a lower floor added. The main Classroom Block and Middle School were built. ‘C’ Block was reconstructed for staff accommodation, Art and Computer rooms.
1980-1989
1984 The new College Infirmary was built in South Dormitory. Two town houses were built for resident Staff families. The new Principal’s Residence was built.
1986 The Nancy Shaw Building was completed (for Seniors’ Dormitory, Home Economics Centre, and College Laundry).
1987 Assembly Hall extensions and main western entrance to the Hall were completed.
1988 A house and 0.5 hectares of land in Wirra Wirra Street were acquired for future playing courts and Staff residence.
1989-90 Boarding Administration Office and Head of Residence Unit built as was the Alex Laurie Administration Building, the Lindsay Statham Building incorporating the Primary wing, the Junior Secondary classrooms, the Art Studios and the Commercial Centre; The Ray Powell Indoor Heated Pool and the Bruce Manning Gymnasium.
1990-1999
1991 Chaplain’s Manse purchased - 1 Oak Court.
1994 Jean Tassie Dormitory and College Refectory.
1995 Trainer Pool enclosed and heated.
1996 Pre-School reopened.
1997 New Science laboratory built, Library relocated to Lower G Block and Amy Carson Room established.
1998-9 Patrea O’Shea Building relocated and refurbished.
2000-2009
2000 Greta Statham Learning Centre established.
2001 Primary Administration Area established.
2002 Greta Statham Learning Centre air-conditioned. Fairholme Homestead refurbishment completed.
2003 Driveway closed to traffic and redeveloped as landscaped area for student use. Early Childhood Centre refurbished to accommodate the re-established Kindergarten program.
2004 Early Childhood Centre extended to accommodate two streams of Kindergarten and two streams of Pre-School.
2006 Construction commenced on a $7 million purpose-built Middle School providing 14 rooms for Years 7, 8 and 9.
2008 Middle School officially open by Quentin Bryce (then Governor of Queensland).
2009 Refurbishment of G Block Classrooms and Health Centre.
2009 Refurbishment of foyer to Old Administration Building for Archival displays.
2010 Construction of the new Junior School Library.
2010-2020
2011 Upgrades to S Block and Facilities office
2011 Upgrades to G Block, L Block, and Junior school
2011 New carpets in areas flooded in January 2011
2011 Boarding House renovations and remodelled areas included - Boarding House offices, Upper and Lower South Dorm bathrooms, Lower Black Dorm courtyard
2012 Extensive upgrade to the Gymnasium including a new specialised flooring system. Completion of the refurbishment of L Block and C Blocks.
2013 Replacement of the Retaining Walls to the Wirra Wirra Street Oval complex, refurbishments to L Block Classrooms, The Greta Centre, and Townhouses For Boarding Accommodation. Construction of a new pathway and access to the Health Centre. Installation of air conditioning units to the majority of Senior School classrooms. Complete redesign and installation of the Kindergarten play areas.
2014 Upgrade and remodelling of Nancy Shaw dormitory, and installation of a new Home Economics kitchen. Installation of air conditioning to the Assembly Hall.
2014-15 Commencement of the complete reconfiguration, remodelling and extensive upgrades to all Boarding Houses, with the completion of Black Dorm in the Christmas holiday period. Redevelopment of the P&F Courtyard and surrounds, including an enlarged play area for the Junior School, complete with Shade Sails.
2015-16 Completion of the Nancy Shaw Boarding House renovation, major upgrade and refurbishment of the Swimming Pool, construction of the new Holmestore, major refurbishment works commenced to the Principal’s residence and new fencing along the Dudley Street perimeter, construction of new offices for the Middle School Reception and Administrative staff and Aquatic Centre staff.
2016-17 Completion of the South Boarding House renovation, upgrades to the Swimming Pool change rooms, major reconfiguration of the original Administration area.
2017-18 Completion of the Jean Tassie Boarding House renovation, installation of new playgrounds for the Junior School, further upgrades to the Swimming Pool change rooms, and construction of new offices for Assistant Heads of House.
2019 Completion of the major refurbishment of the Principal’s residence. Construction of new office areas for the Sports Department, and Senior School Administrative Staff, Installation of new playgrounds for our Kindergarten and Prep students. Completion of the development of a ‘new Masterplan for the next Century’.
2020 Refurbishment of the Health Centre and Learning Enhancement Spaces, and planning for Stage 1 of the Masterplan, being a new ‘Front Door’ for the school, incorporating Administration, Teaching and Learning spaces, an Assembly/Chapel space, new set down and pick up area, and upgrade to carparks, and the entry and exits from the school.
Fairholme College is proudly a college of the
Presbyterian Church of Queensland



